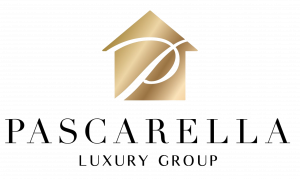


Listing Courtesy of:  STELLAR / Coldwell Banker Realty / Jessica Ross / Gregory Wells - Contact: 941-907-1033
STELLAR / Coldwell Banker Realty / Jessica Ross / Gregory Wells - Contact: 941-907-1033
 STELLAR / Coldwell Banker Realty / Jessica Ross / Gregory Wells - Contact: 941-907-1033
STELLAR / Coldwell Banker Realty / Jessica Ross / Gregory Wells - Contact: 941-907-1033 3309 7th Street Circle W Palmetto, FL 34221
Sold (19 Days)
$1,000,000
Description
MLS #:
A4622365
A4622365
Taxes
$10,916(2023)
$10,916(2023)
Lot Size
0.3 acres
0.3 acres
Type
Single-Family Home
Single-Family Home
Year Built
1993
1993
County
Manatee County
Manatee County
Listed By
Jessica Ross, Coldwell Banker Realty, Contact: 941-907-1033
Gregory Wells, Coldwell Banker Realty
Gregory Wells, Coldwell Banker Realty
Bought with
Avian French, Keller Williams On The Water
Avian French, Keller Williams On The Water
Source
STELLAR
Last checked Dec 21 2024 at 4:11 PM GMT+0000
STELLAR
Last checked Dec 21 2024 at 4:11 PM GMT+0000
Bathroom Details
- Full Bathrooms: 4
Interior Features
- Unfurnished
- Appliances: Washer
- Appliances: Refrigerator
- Appliances: Range Hood
- Appliances: Microwave
- Appliances: Electric Water Heater
- Appliances: Dryer
- Appliances: Disposal
- Appliances: Dishwasher
- Appliances: Cooktop
- Appliances: Built-In Oven
- Loft
- Inside Utility
- Great Room
- Window Treatments
- Walk-In Closet(s)
- Vaulted Ceiling(s)
- Stone Counters
- Solid Wood Cabinets
- Skylight(s)
- Primary Bedroom Main Floor
- Open Floorplan
- Kitchen/Family Room Combo
- High Ceilings
- Eat-In Kitchen
- Central Vaccum
- Ceiling Fans(s)
Subdivision
- Riverside
Lot Information
- Landscaped
- Floodzone
- Flood Insurance Required
- Corner Lot
Property Features
- Fireplace: Wood Burning
- Fireplace: Living Room
- Foundation: Slab
Heating and Cooling
- Central
- Central Air
Pool Information
- Screen Enclosure
- In Ground
Homeowners Association Information
- Dues: $50/Monthly
Flooring
- Wood
- Ceramic Tile
- Carpet
Exterior Features
- Stucco
- Block
- Roof: Shingle
Utility Information
- Utilities: Water Source: Public, Underground Utilities, Sprinkler Meter, Public, Cable Connected
- Sewer: Public Sewer
School Information
- Elementary School: Palmetto Elementary-Mn
- Middle School: Lincoln Middle
- High School: Palmetto High
Garage
- 20X21
Stories
- 2
Living Area
- 3,391 sqft
Additional Information: Lakewood Ranch | 941-907-1033
Disclaimer: Listings Courtesy of “My Florida Regional MLS DBA Stellar MLS © 2024. IDX information is provided exclusively for consumers personal, non-commercial use and may not be used for any other purpose other than to identify properties consumers may be interested in purchasing. All information provided is deemed reliable but is not guaranteed and should be independently verified. Last Updated: 12/21/24 08:11




Inside you will find a stunning chef's kitchen featuring solid wood cabinets , self-closing drawers, pull out shelves, and the cabinets extend into the hallway for additional storage. The appliances are custom paneled, with an Advantium oven with built in convection for quicker meals. My favorite part of the home are the gorgeous granite countertops and a subway tile backsplash.
The house features Palladian windows, 20 porcelain tile, soaring ceilings, arched entry ways add a certain flair. Separate dining & living areas gives you plenty of places to entertain. Cozy up to the the wood burning fireplace after a day on the water! This home has several living areas with the formal living room having perfect pool views from the double French doors, with a peek a boo view of the river. The outdoor area is pavered and screened featuring a sparkling pool and plenty of space for outdoor entertaining. Coming back inside you will find the large Master suite with wonderful hardwood floors, crown molding and French doors that lead to the designer master bathroom, and a custom closet fit for royalty. The bathroom boasts a wood paneled whirlpool tub, seamless glass enclosed master shower with rain shower head, and custom cabinets with under mount dual sinks and granite counter tops. A grand staircase will lead you to the upstairs bedrooms, and remodeled bathrooms with 2 new skylights. All with lush carpeting for your comfort. This home does not have direct waterfrontage but is surrounded by the homes on the river directly on the Manatee. The garage has epoxy flooring, is spacious, and going up the stairs into the home is a lovely mezzanine with plenty of storage. This home and neighborhood are unique and a must see. Important notice, current owners just added a BRAND NEW ROOF!!!